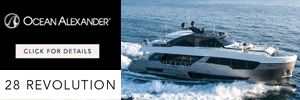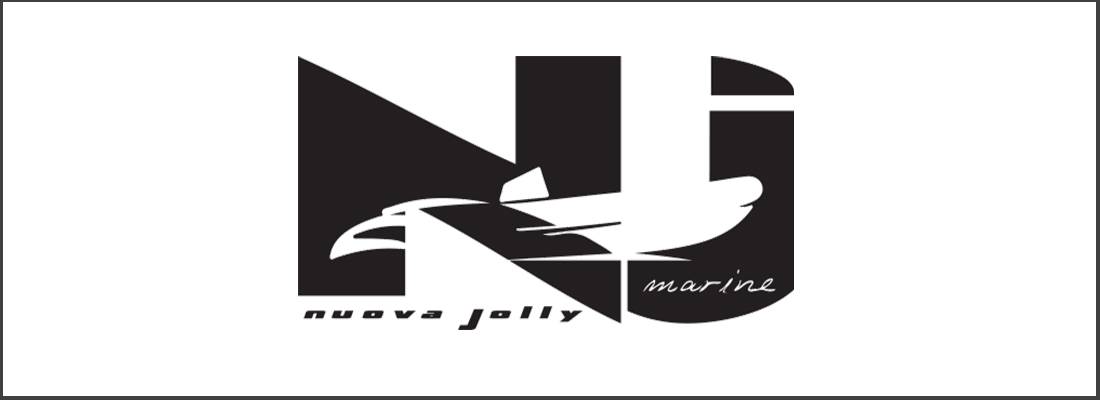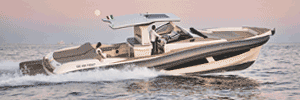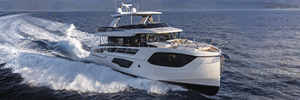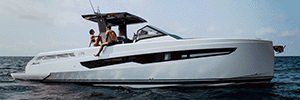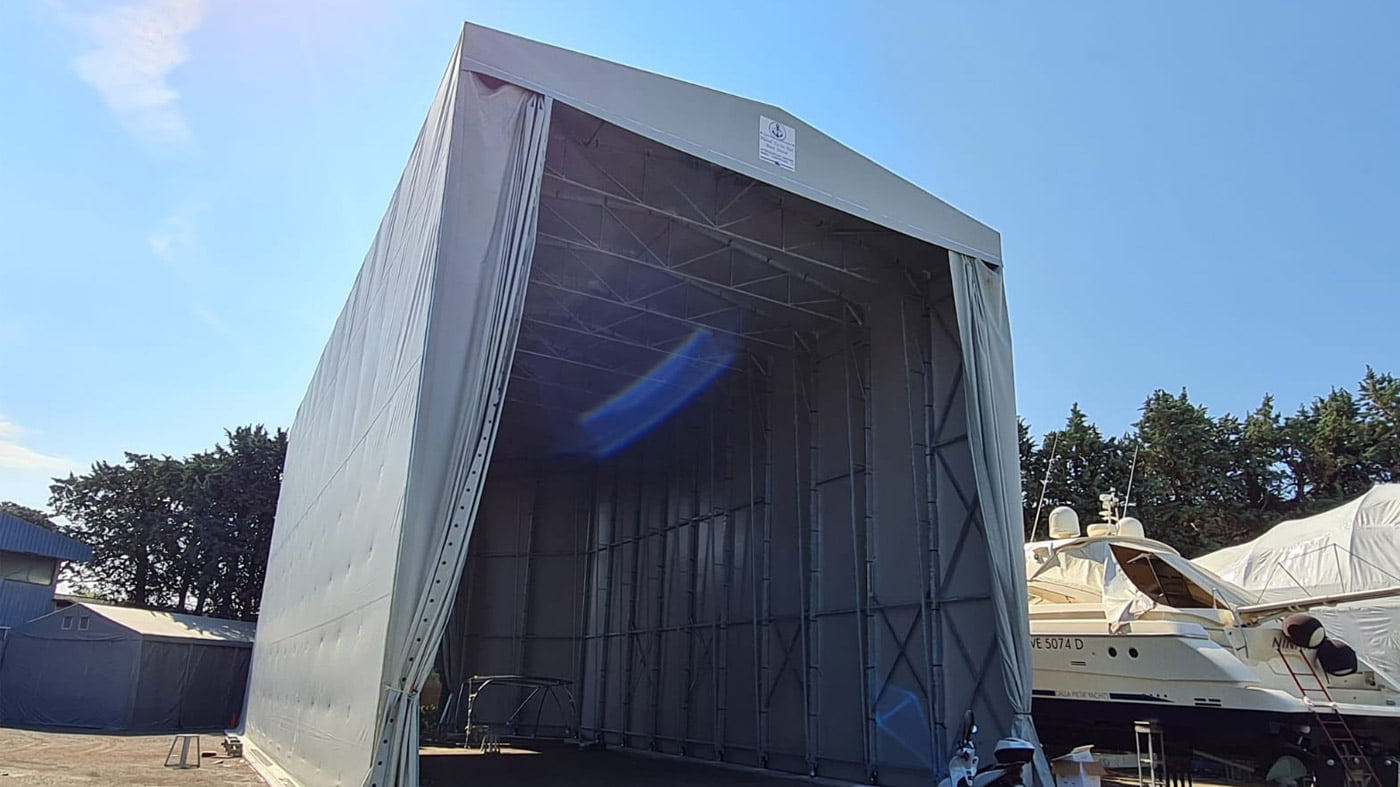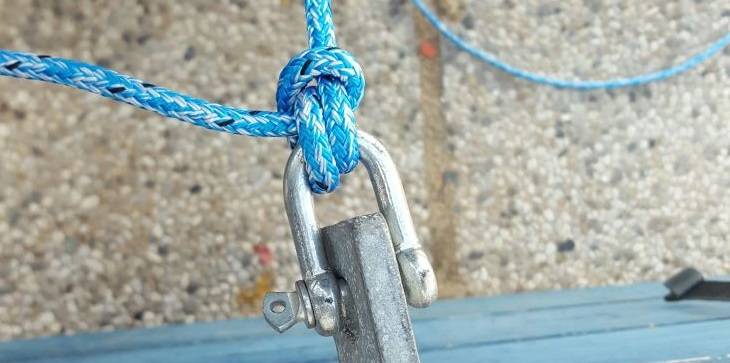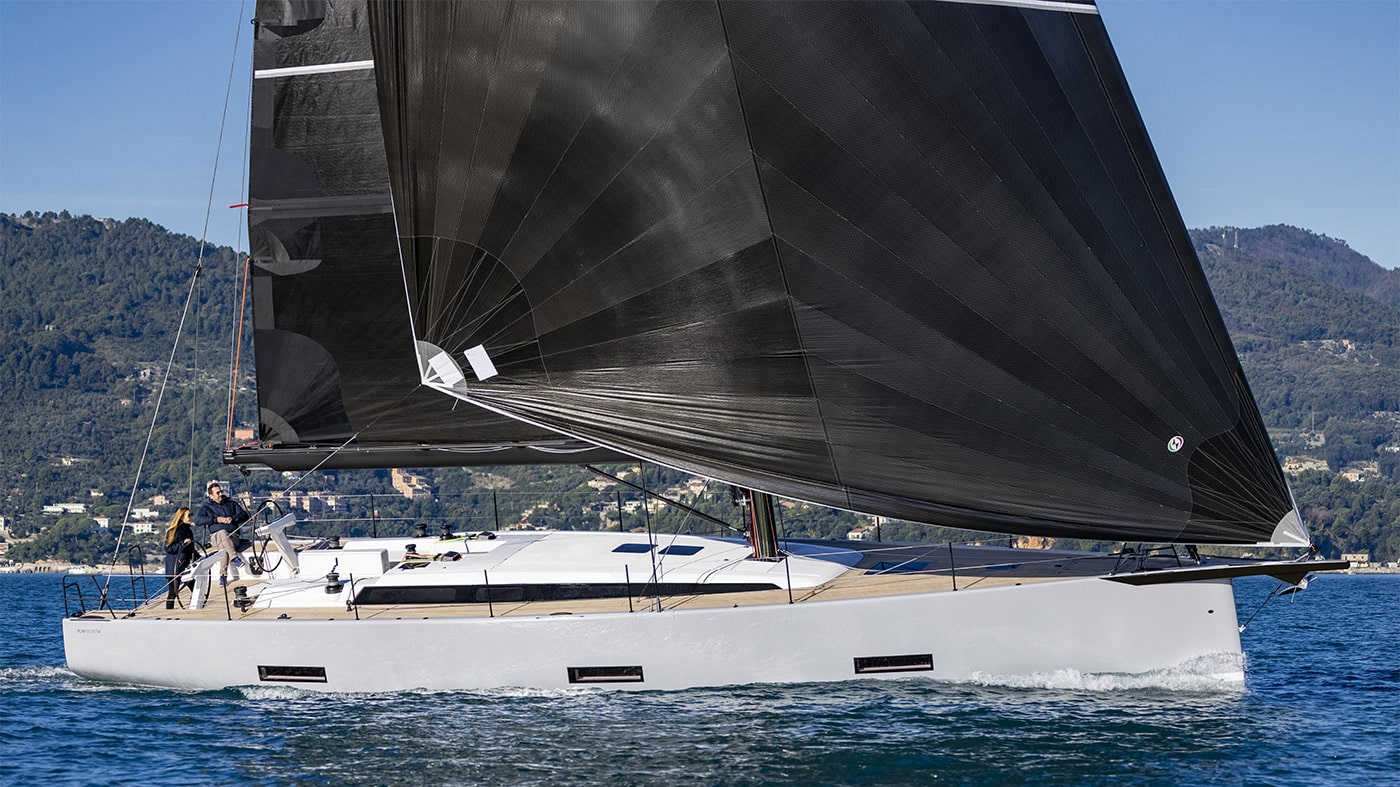A raining day didn’t stop the excitement for the launch of new “Oscar3“, the first among new Milyus 65′ created in a Flush Deck version. The launch ceremony took place last Saturday in Marina di Cala de Medici in Rosignano Solvay (Italy).
Myius Yachts is living a very exciting period, involved in the construction of two other Mylius 65′ (one in FD version, the other in Raised Saloon) and three Mylius 76′ (two Flush Deck and one 
Oscar3 is a particular boat: her owner is the architect Aldo Parisotto, who already owns Mylius 50′ Oscar2 and who, as partner of Parisotto&Formenton Architecture Studio, has also contributed to the definition of the boat’s layout, details and materials.

Rudder blade and axis, as well as the mast, are made of carbon, while the keel has a lead bulb. Rigging is in PBO (Hall Spars) while sails, designed by Andrea Casale, are produced by North Sails.
The project, supported by Mylius Technical Department, is an evolution of the bottoms present on previous Mylius 60′-65′ but with a better ratio between the sail aera and the displacement. Moreover, the bottom is wider than the previous ones in its astern sections. All this ensures a greater holding and course stability, in addition to better performances at high speed.
As we already said, the owner gave his own contribution to the definition of the boat’s layout and interiors.

On the right side of the boat we find the chart table and the cabin crew, with superimposed beds. On the stern, there are the kitchen and two guest cabins, each equipped with a bathroom and a private shower. The sail locker is equipped with a small toilet and shower, while the stern garage can accommodate a 2.70 m tender.
https://www.facebook.com/tuttobarche/videos/1349710301714660/
Mylius 65 – Technical Details
| Overall Length | 20,20 m |
| LFT with bowsprit | 22,02 m |
| Waterline Length | 18,05 m |
| Maximum beam | 5,25 m |
| Draught | 3,95 m |
| Displacement | 20.500 kg |
| Ballast | 9.300 kg |
| Beds | 6 + 2 crew |
| Bathrooms | 3 + 1 crew |
| Mainsail area | 146 sq.m |
| Jib area | 112 sq.m |
| A-0 sail area | 240 sq.m |
| Gennaker | 451 sq.m |
| Sail Area Upwind | 258 sq.m |
| Sail Area Downwind | 596 sq.m |











