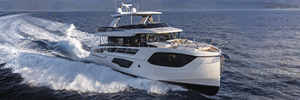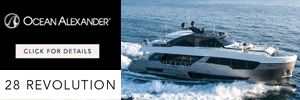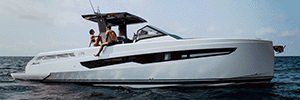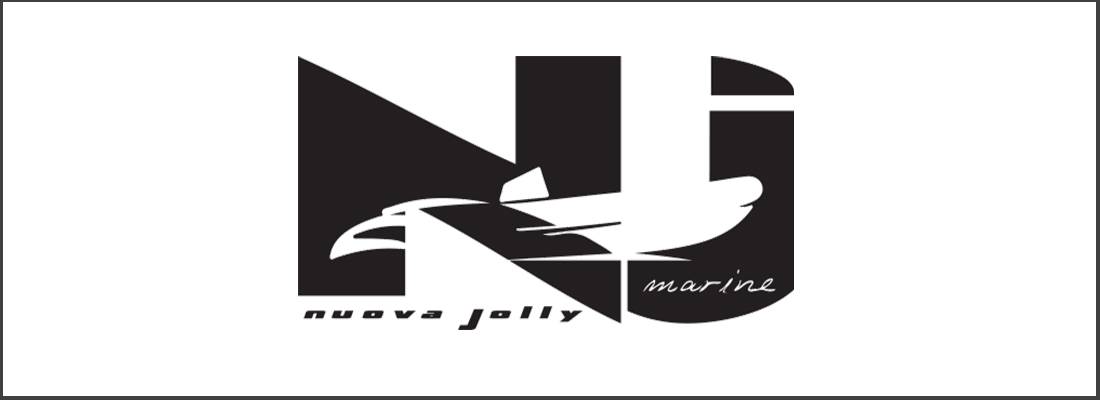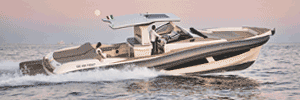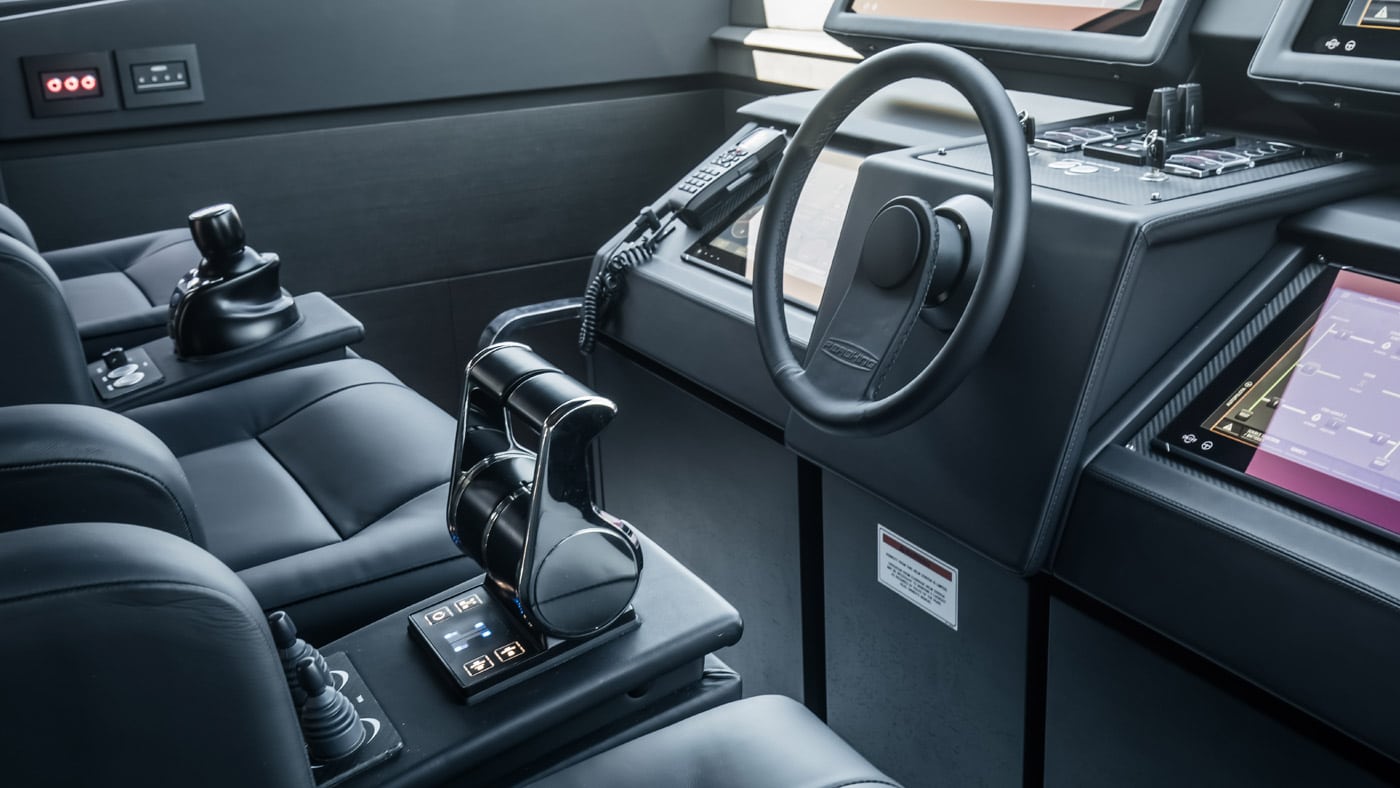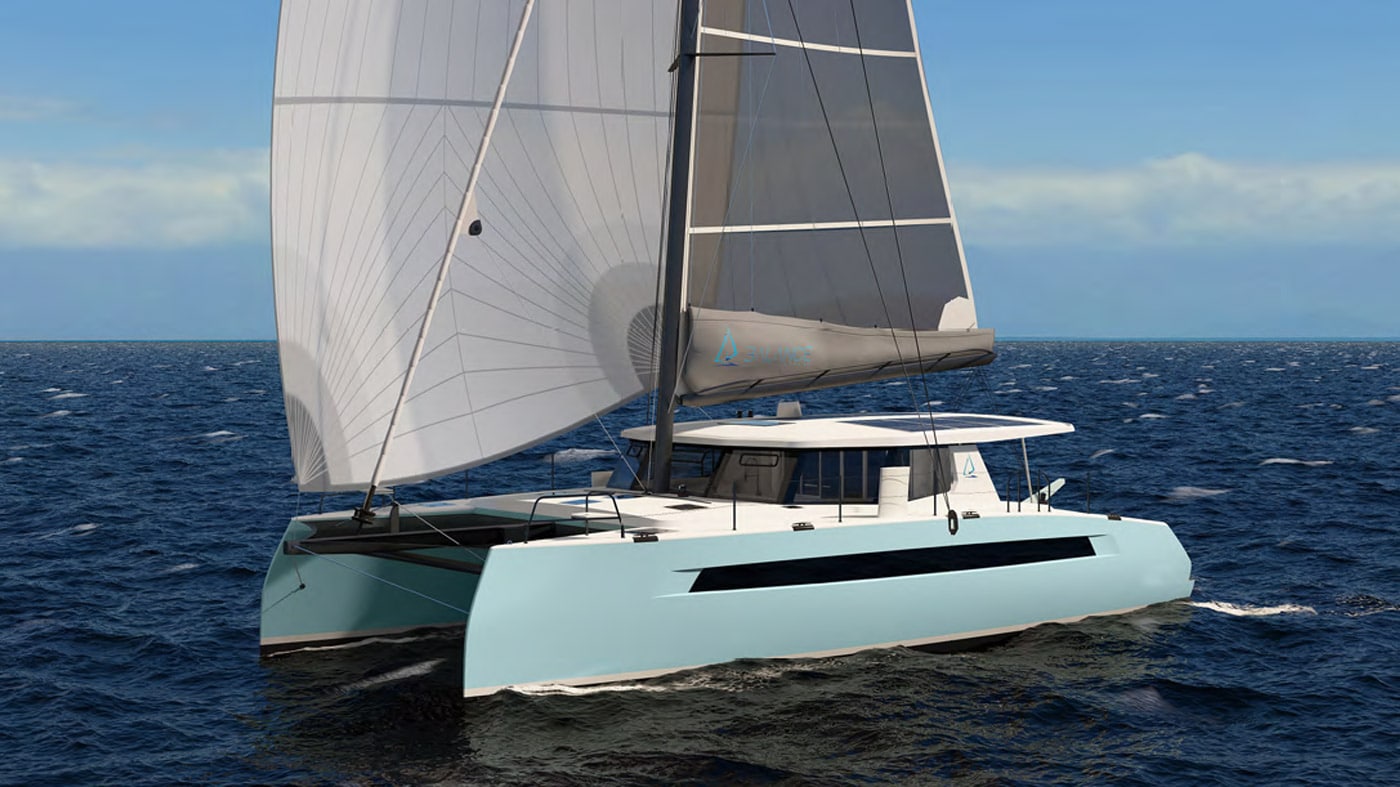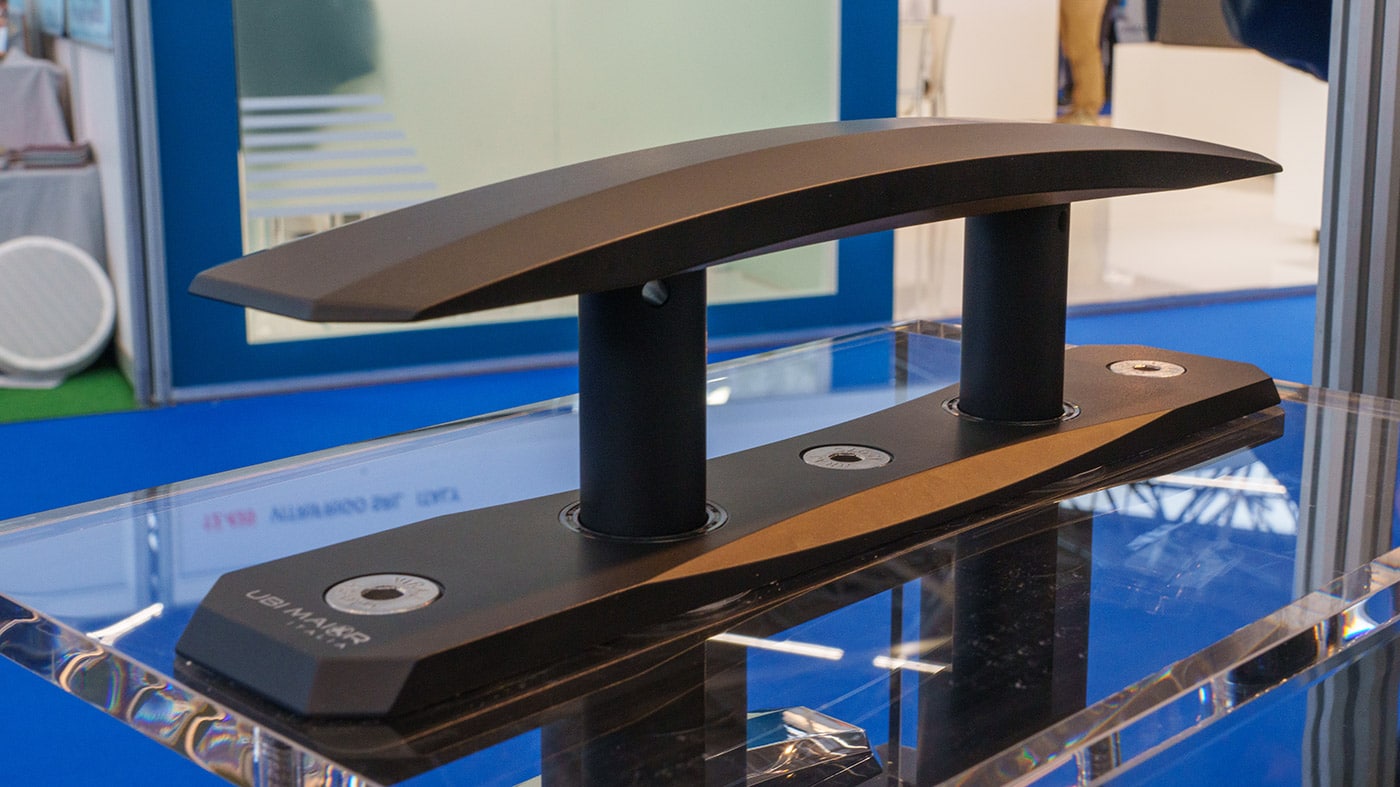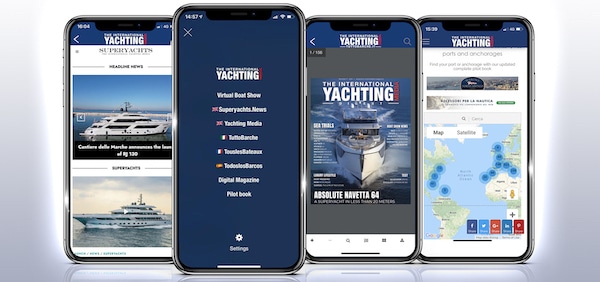Her debut is scheduled for the summer of 2018, at one among the most prestigious world’s regattas, the Maxi Yacht Rolex Cup. For the moment, what we can enjoy are the first renderings of the latest Wally’s creation, the Wally 93, published by the shipyard itself some hours ago.
We’re talking about a 28.30-metre cruiser-racer designed by Judel&Vrolijk for an owner who asked for a powerful boat which could join and possibly win one among the most important world’s race specifically reserved for maxi.
” The Wally 93 fully reflects- claimed the founder and president of the shipyard, Luca Bassani – the Wally DNA to combine excellent performances with the highest cruising capabilities. And then, she’s so beautiful that you immediately fall in love with her”.
It’s not surprising that the “father” of this amazing creature is very proud. What is certain is that this 93-foot boat fully expresses the typical family feeling of the shipyard, especially because it is the result of the unmistakable naval architecture of Judel&Vrolijk studio.
The boat, currently under construction, will be made of carbon fiber using the most advanced technology to provide for lightness and more rigidity.
She will have a displacement of 35.5 tons and a sail area/displacement ratio even more powerful than that of the Wally 100. The new 93-foot cruiser-racer undoubtedly benefits from the design experience of the Wally flagship and the Maxi 72, always designed by the Judel&Vrolijk studio.
The Wally 93 promises to show the best of her potential in wind medium conditions but also with strong winds; the lifting keel provides for the draft to extend from 4,5 to 6,2 meters to increase the righting moment in the broad reach and the lift upwind.
The deck is very clean and free, the steering post is central and all rigging are hidden. In short, this new project provides with great ergonomics for the crew and much free room for the guests.
Interiors are still uncertain, except for the fore master cabin, two astern guest ones and a passageway which will divide the master area from the dinette, the kitchen and the crew zone.
The choice to build just three cabins confirms the desire to create spacious spaces for guests and much privacy at the same time thanks to a clear separation between the work and living areas and cabins.








