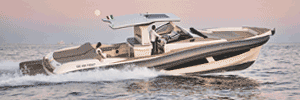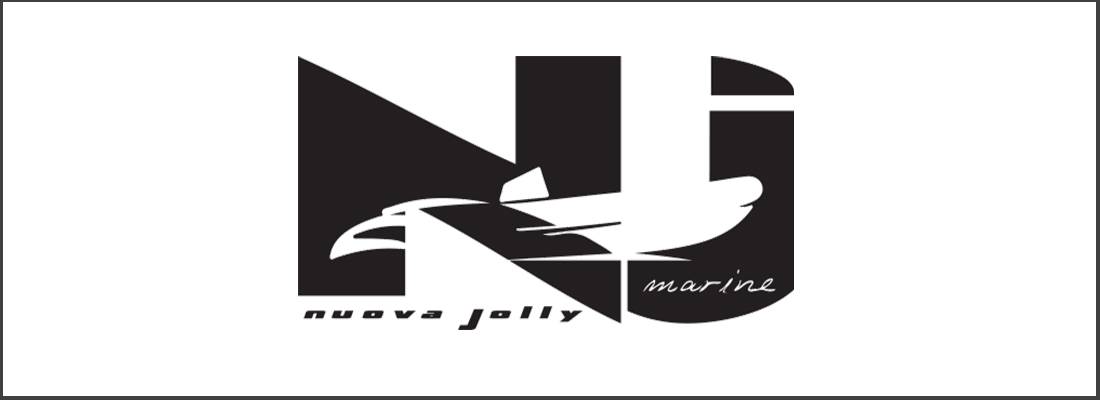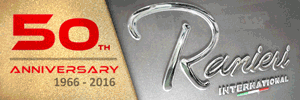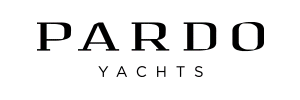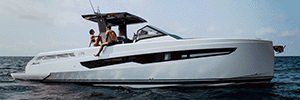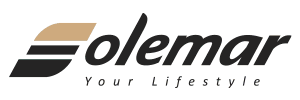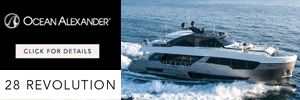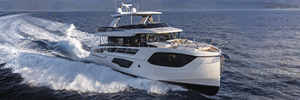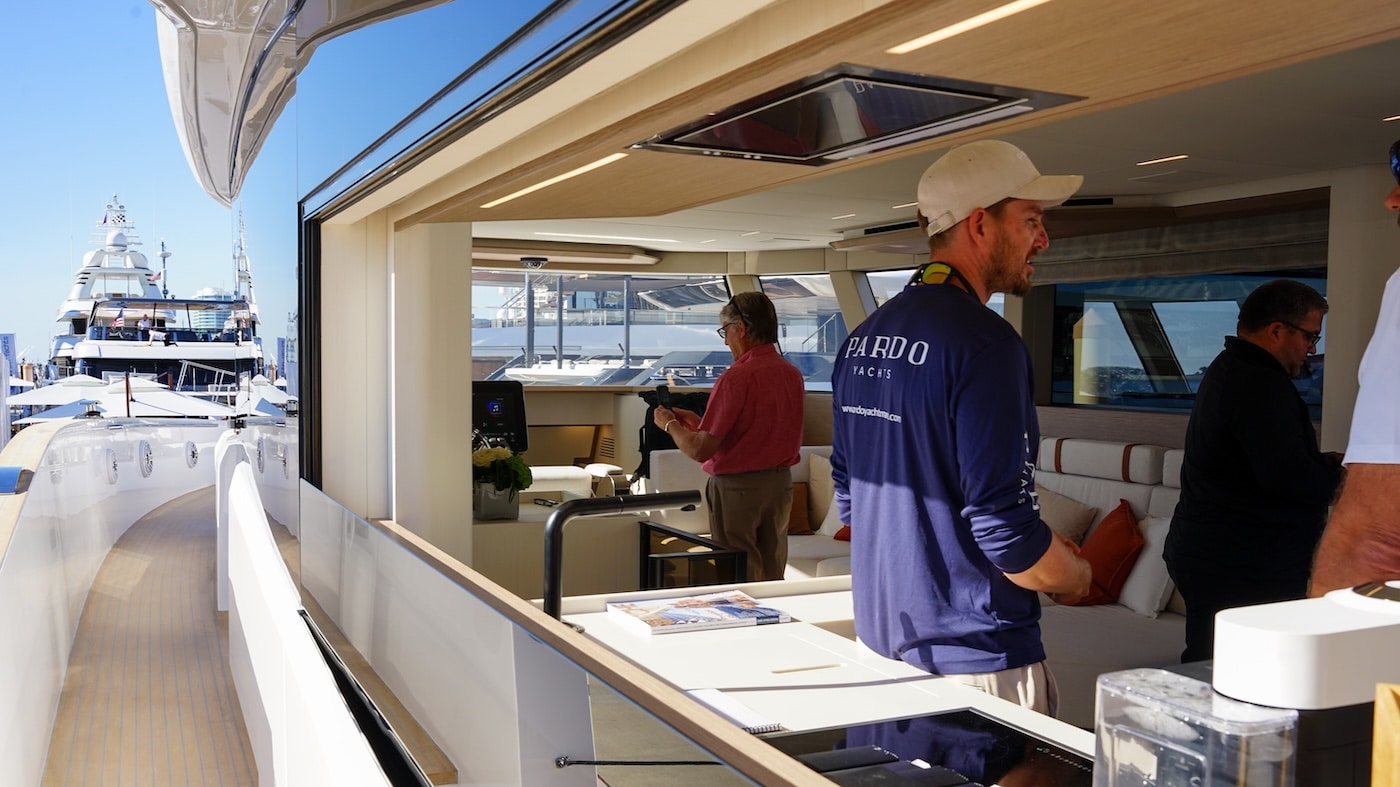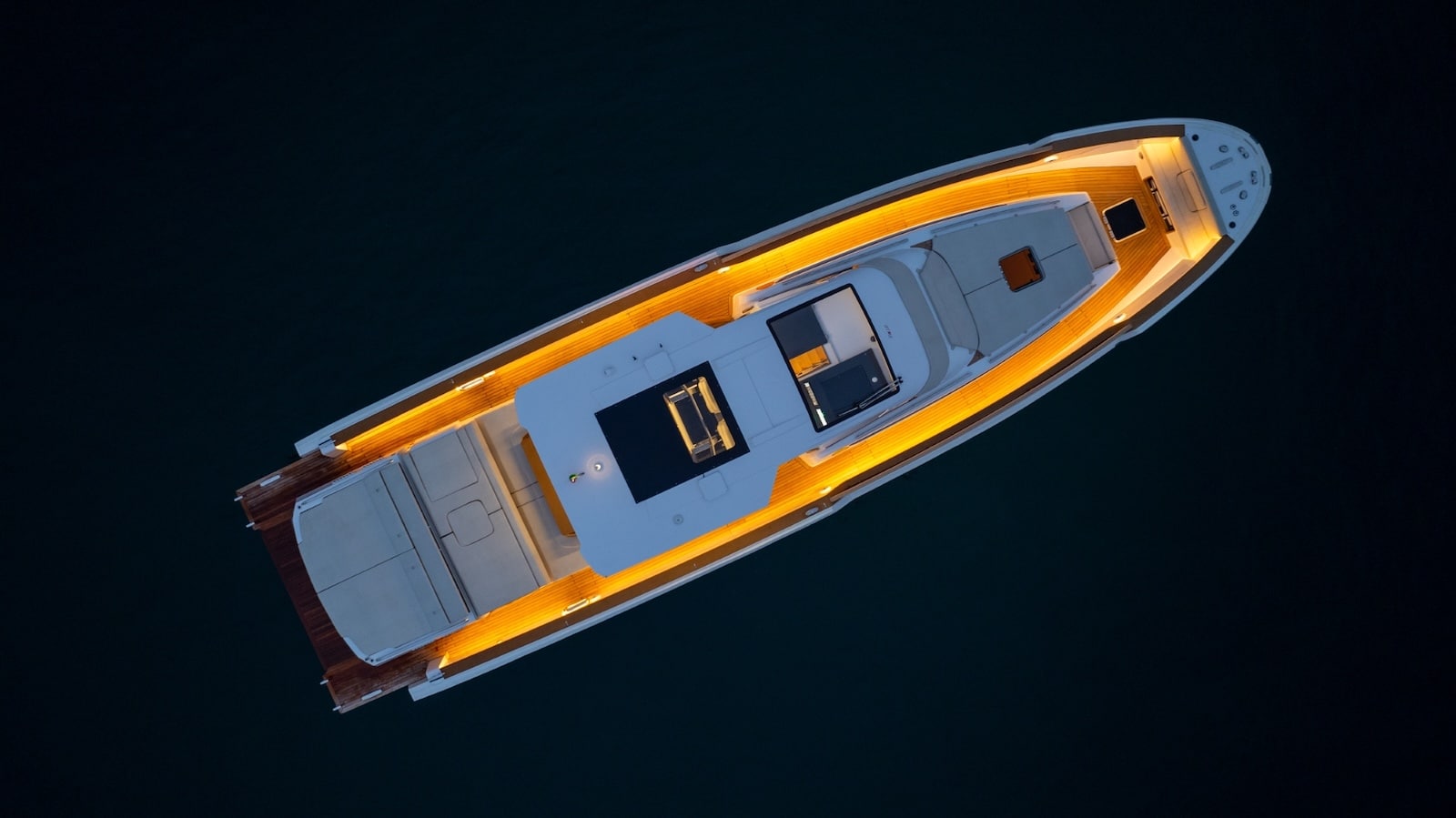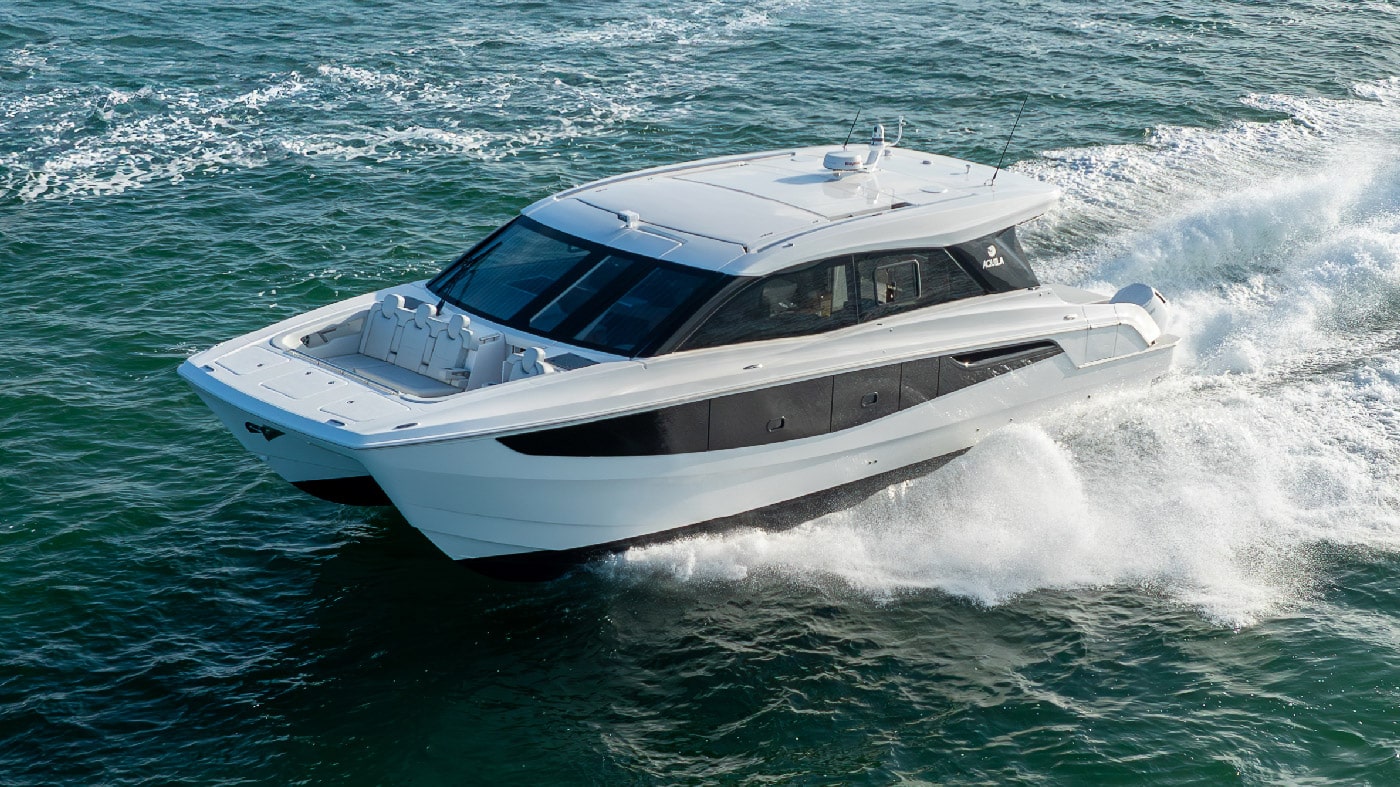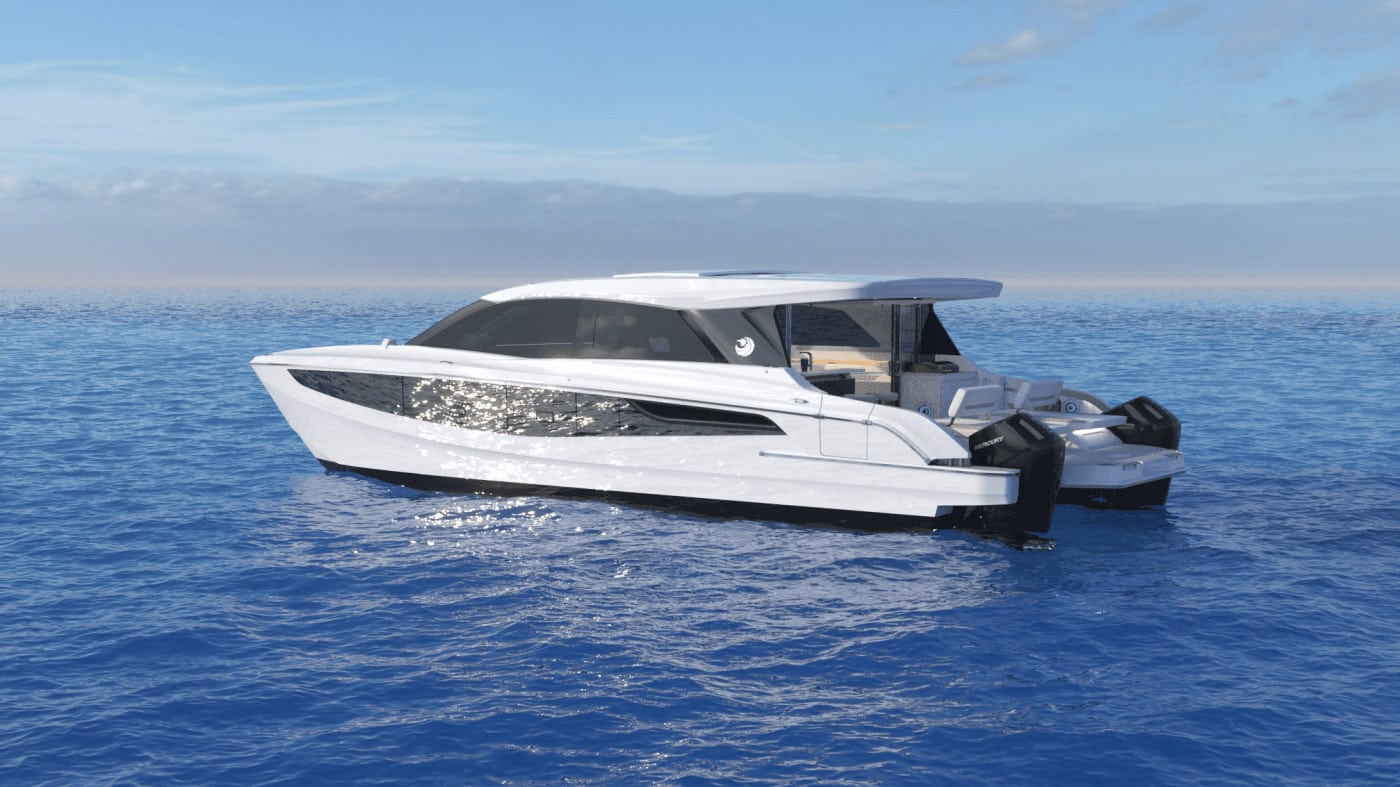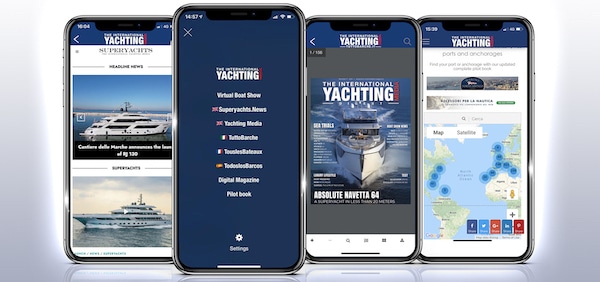The new Pearl 80 – the latest 24-meter creation by Pearl Yachts which aims to fill the breech between the Pearl 65 and the Pearl 95- has made her world debut this week at Fort Lauderdale International Boat Show. This fly bridge model is owner of an impressive manoeuvrability and spacious volumes.
Both exterior lines and the hull are the outcome of a collaboration with designer Bill Dixon, a historic partner of the English boatyard.

Conceived with an attentive ear to customers’ feedback, the yacht gives priority to outdoor life. So, following the precise owner’s desires, there are, for example, three different external dining areas located on the flybridge, at the bow and in the cockpit respectively. Sun pads, embellished with upholstered cushions, are positioned both in the flybridge and in the bow while both tender and jet skis have been removed from the fly bridge. The tender is, in fact, accommodated in a garage and can be launched even with no crane, thanks to a hydraulic platform that can function as a bathing platform and a tender garage.
“Apart from the obvious attributes of style and performance, the Pearl 80 wins by being 
The pencil which drew interiors was the award-winning interior designer Kelly Hoppen‘s one. Like Dixon, she, too, has already a good collection of Pearl models and a well-known preference for neutral colours.
The Pearl 80 is offered with three interior themes: Taupe, where pale essences are contrasted by earthy tones such as fawns, ivories and warmer greys; Studio, where brightness is enhanced by stripes and rich browns; and Luxury, inspired by the latest home style standards and characterized by polished surfaces, nickel and accents of black. Anyway, clients can expect a variety of fabrics and textures with contrasting tonalities. Both darker and lighter woods are used to add a sense of visual depth, whilst high-gloss, white lacquered ceilings provide reflection, adding to the sense of spaciousness.

As already mentioned, interior layout, too, was conceived with an attentive ear to Pearl Yachts customers’ feedback. The main salon is therefore full-beam and space is entirely dedicated to a lounge area of low modular sofas. ” We found our clients rarely actually ate there, preferring to eat on deck or on shore”, Pearl Yachts’ Managing Director Ian Smallridge pointed out.
An additional lounge located next to the helm station and a wet bar positioned a little backwards complete common areas. The design effort to flood interiors with natural light is clear everywhere: in the salon, the galley – separated by the living area by a vertical sliding door – and in the inner helm station.
The lower deck is entirely dedicated to cabins, all accessible from a small passage. The full-beam master cabin is located amidships. It benefits from the generous volumes of the V-shaped hull and includes a walk-in closet, a small sofa and two vanity desks positioned on each side of the double bed.
Side windows, that envelop three of the four sides of the cabin, contribute to make the space particularly bright and warm. The toilet room is located abaft the cabin, on the left side, and divides the whole volume of the hull with crew cabins, designed to accommodate a two-people crew. The forward half of the yacht is entirely dedicated to the other three cabins, each with en-suite bathroom. 
The laundry, crew accommodation and engine room have a separate access point on the starboard side. Staff can enter the galley through an external door without disturbing guests in the salon.
Boasting a planing V-hull, the Pearl 80 is powered by twin Man V12 V-Drive 1,800hp engines that deliver a top speed of 30 knots.
Pearl 80 – Technical Specifications
Overall Length: 23.9 m
Hull Length: 6.01 m
Draft: 1.6 m
Displacement: 55 t
Material: Fiberglass
Engines: 2 x Twin – MAN V12-1800hp
Fuel Tank Capacity: 5,300 l
Fresh Water Tank Capacity: 1,500 l
Maximum speed: 30 kn
Cruising speed: 25 kn
Range (at 25 kn): 300 nm
Design Category: A
Naval Architecture: Dixon Yacht Design
Interior Design: Kelly Hoppen
Boatyard: Pearl Yachts



