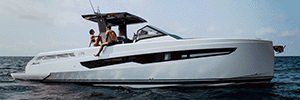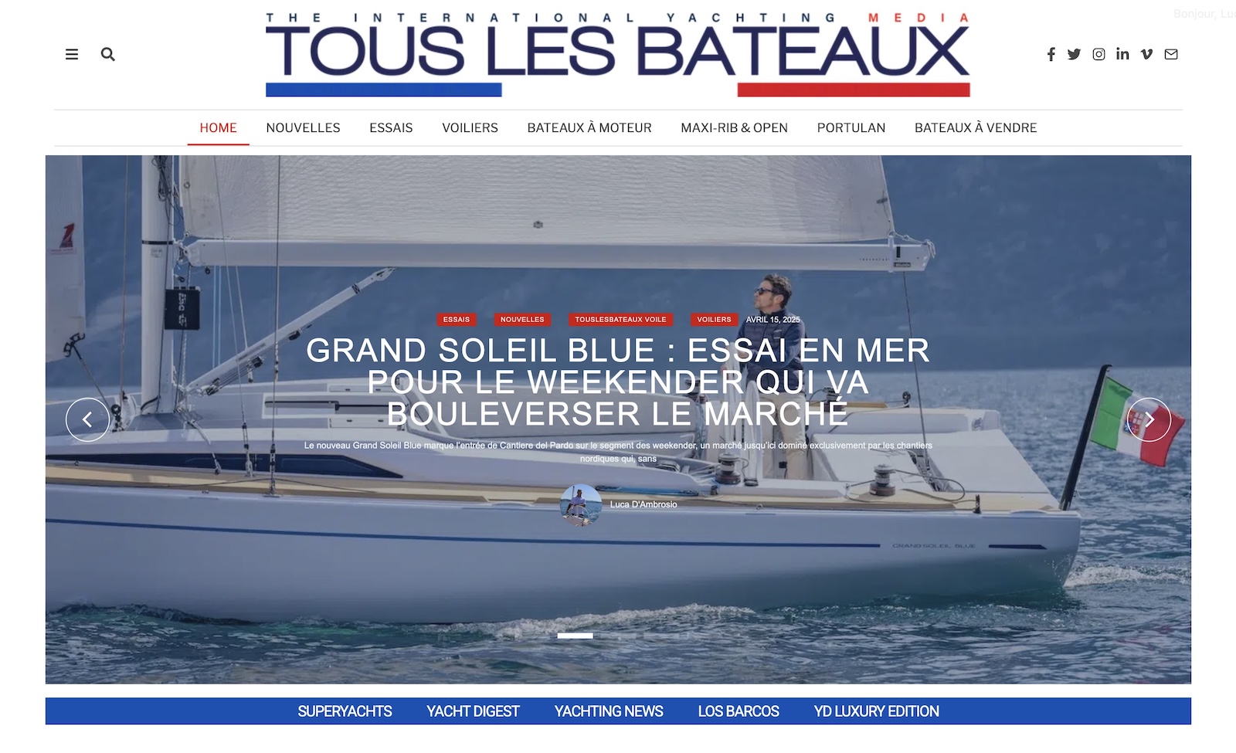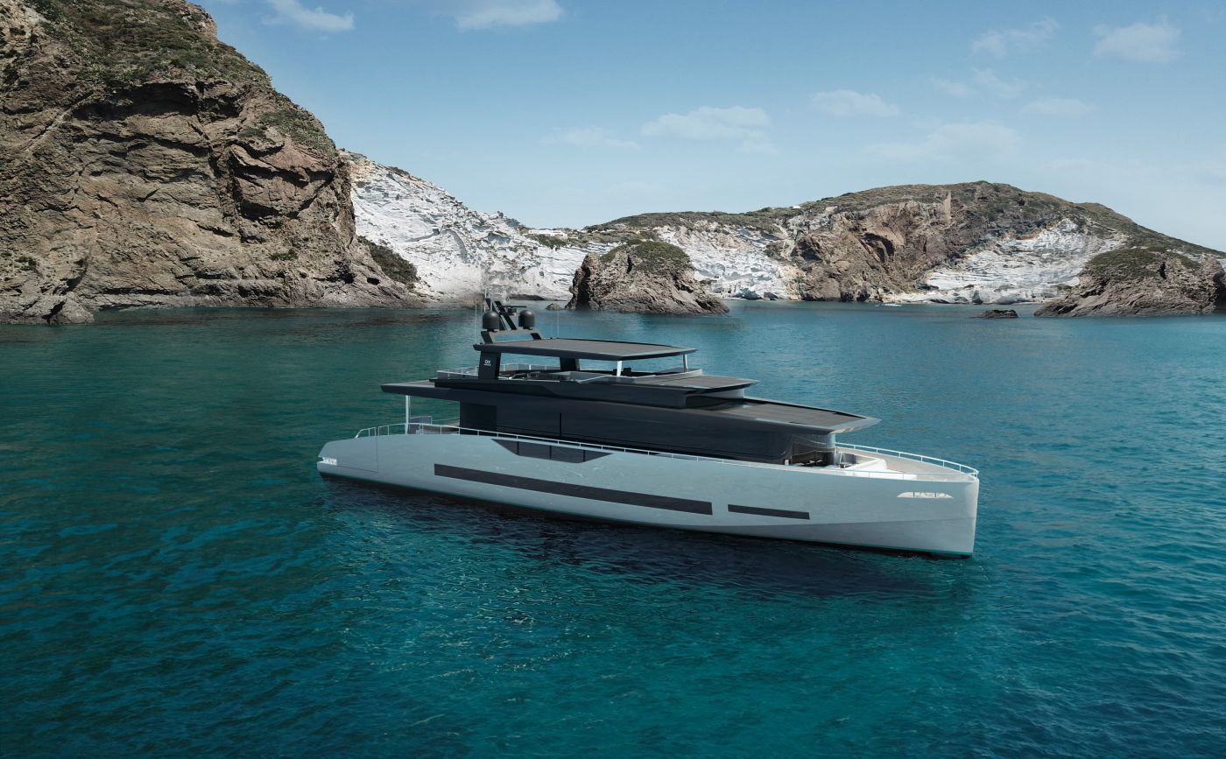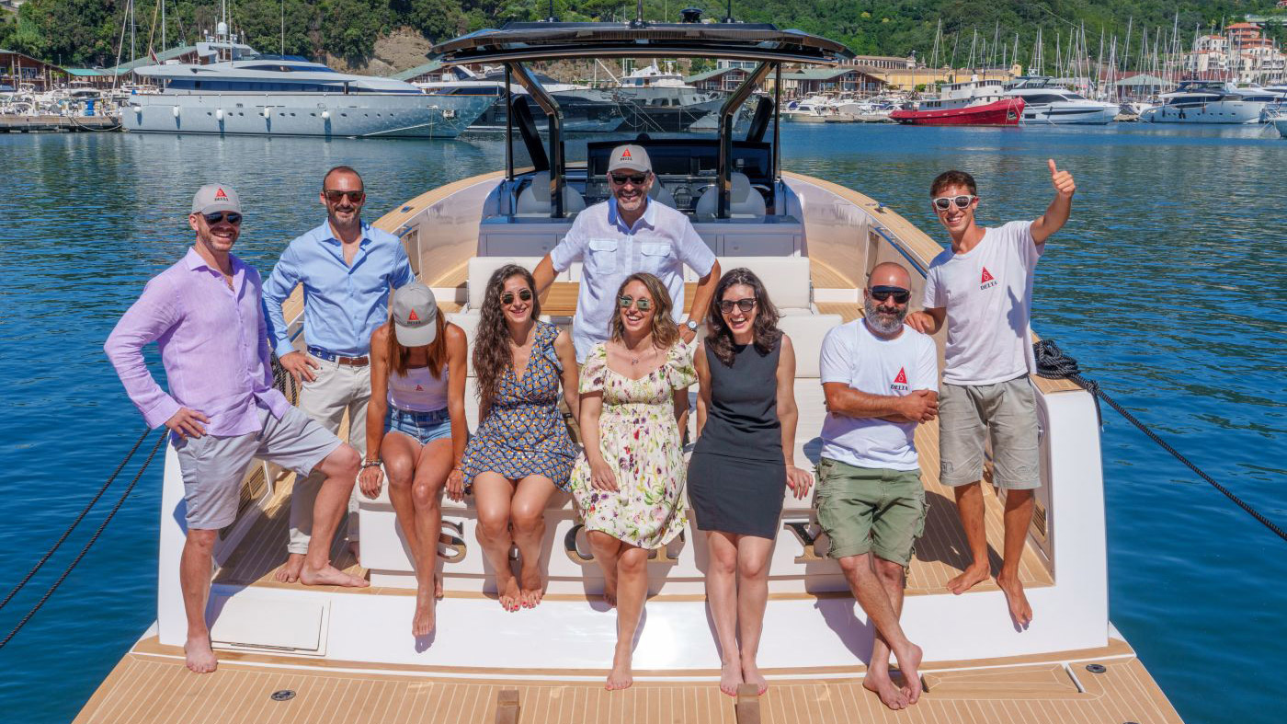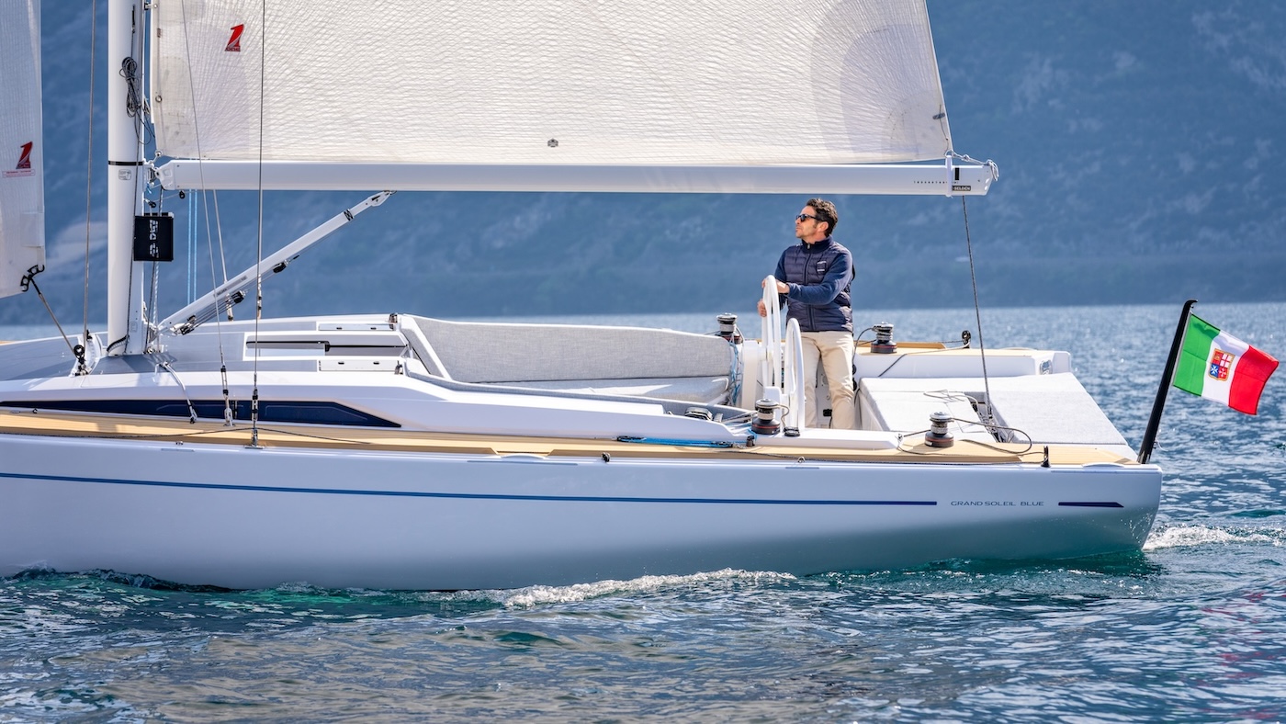The new flagship of the Azimut Yachts‘ most exclusive line, the Grande Collection, is achieving great success. The evidence doesn’t result from the first renderings and previews, cleverly rationed by the shipyard, but from facts: already 5 units of what promises to be another success for the group founded by Paolo Vitelli were sold in Miami last February.
The new Azimut flagship (hull number one is currently under construction) is the Grande 35 Metri, a boat that delivers the best of technical, style and design concept of the shipyard. The interiors of the Grande 35 Metri are designed by world renowned architect Achille Salvagni while exterior and hull lines are designed by architects Stefano Righini and Pierluigi Ausonio respectively.

Seen from a lateral point of view, the lower line of the hull is intelligently interrupted by both the differently sized rectangular glass windows on the lower deck and the small portholes asymmetrically oriented to the bow. This aesthetical artifice is sufficient to break the continuity of a free side that would otherwise be impressive; however, the real “trick” is adopted on the main deck. There, a long dark band connects the bow to the stern from the huge windows of the salon to the owner’s cabin. The perfect integration with the drop-shaped structure of the upper deck might make the viewer think that he’s before a streamlined fly of about 20-25 metres. But it’s only an optical illusion: the windows in the main salon and the owner’s cabin indeed stretch over the whole height of walls and the viewer has only to approach to the boat to perceive its real size.
Exteriors of the Grande 35 Metri are boundless. They include two equipped beach clubs: one is positioned in the stern while the other is located in the fore section of the deck. The first benefits from the fact that the garage, which can accommodate a 5-metre tender along with a jet-ski,
is positioned laterally. This way, the stern is completely unencumbered and, thanks to a pivoting platform, it can be converted into an additional 12-square-metre swim platform.
The comfortable entrance on the right transforms the sea into a private swimming pool for guests while the wall bar cabinet completes the comfort of this area. The second (extraordinary) external area is positioned in the bow. Immediately under the windscreen, a large C-shape sofa extends until lateral passages and faces a wide table and two couples of sunbeds.
A single step separates the area from a large hydro massage tub positioned on a raised level and therefore sheltered and far from the operating spaces used by the crew. The trapezoidal bow (one of Righini’s hallmarks) provides plenty of space and even more comfort throughout the area during both mooring operations and navigation.

Interiors show the unmistakable style of architect Achille Salvagni, considered as one of the 100 most influential contemporary designers by AD Collector. In this case, Salvagni combines opaque clear tissues and elements with dark glossy pieces of furniture in exclusive materials, such as treated brass, bronze and steel. The forms created by Salvagni shape and permeate the interiors with a system that is never banal. The interiors are serene, calm and sophisticated in their simplicity.
The main deck contains the owner’s suite, with a semicircular modular sofa, and the living zone. Windows loose their real definition since their floor-to-ceiling height converts them into walls by providing with an incomparable panoramic view.
The fore section hosts the full-beam owner’s suite, where the king size central bed becomes the main feature around which the entire space revolves. Thanks to the full-height windows, the perceived inside-outside distance vanishes. Using a mechanism that is highly sophisticated but extremely straightforward, the section of the full-height window with a carbon fibre frame folds out, while the floor of the balcony extends from under the cabin, protected by automatic stanchions. The result is the ‘Instant Balcony’, with no uprights or other obstacles to spoil the panoramic view from the owner’s suite. A spiral staircase with backlit onyx steps connects this area with the lower deck.
The lower deck houses 4 guest cabins: two spacious Vip cabins with double beds and two with twin beds. The fore section, separated from the previous one, contains the cabins for crew members.

The D2P hull designed by Pierluigi Ausonio in collaboration with the Azimut Benetti Research & Development Centre and combined with a wave piercer, is highly performing both at high and displacement speed. Powered by two MTU 16V 2000 M93 2,400 HP engines, the boat has a 1,500-mile range at 12 knots. Cruising speed is about 21 knots while, at full throttle, the Grande 35 Metri can reach almost 26 knots.




















